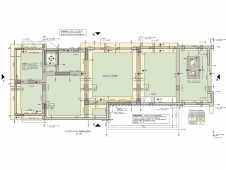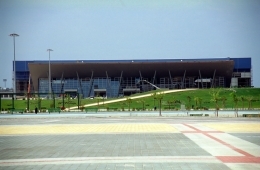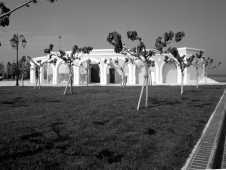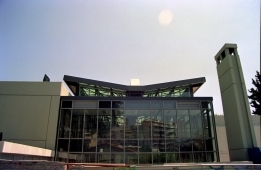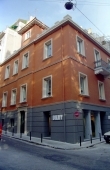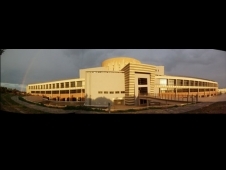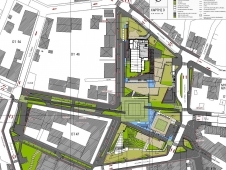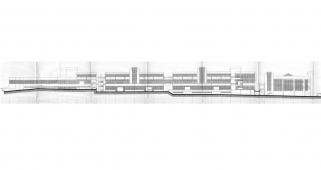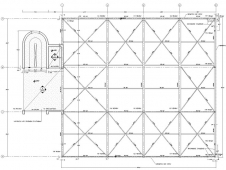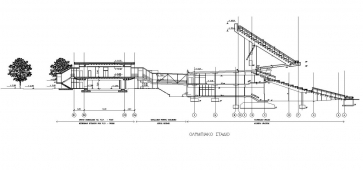Cookies are small pieces of data sent which are used for remembering information in browsers Cookies are used for the storing and gathering of other information in computers, mobile devices and other equipment. We use them in order to make this site run smoothly, as by using them the site 'remembers' your former actions and preferences for a short period of time, eliminating the need for you to reset them in your next visit. A cookie is also a bundle of information that is transmitted by the site to your computer's browser and is then stored in your computer as an anonymous trace by which your computer - but not you - can be identified.
Our pages use cookies, or other technologies to better serve you when you return to the Web site. You can set your browser to notify you before you receive a cookie, giving you the chance to decide whether to accept it. You can also set your browser to turn off cookies. If you do so, however, some Web sites may not work properly.
Regarding Diolkos-Eng website, you can easily accept or decline the use of cookies by clicking following link:
Cookies Settings
How to disable cookies in your browser?
Internet Explorer:
1. Click the Tools menu or the Gear button. If you don't see either, press Alt.
2. Click Internet options.
3. Click the Privacy tab.
4. Click the Advanced button.
5. Click Block for First-party Cookies and Third-party Cookies.
6. Click the Always allow session cookies box.
7. Click OK to save your changes. Internet Explorer will no longer save cookies.
Google Chrome:
1. Click the Chrome menu button. You can find this in the upper-right corner of the Chrome window.
2. Click the Settings option.
3. Click Show advanced settings or Advanced.
4. Click Site Settings or Content settings. This is in the "Privacy and security" section.
5. Click Cookies.
6. Click the Allow sites to save and read cookie data slider. In older versions, select "Block sites from setting any data."
7. Click the Block third-party cookies box.
8. Click Remove All to delete all stored cookies
Safari(iOS):
1. Tap your Settings app.
2. Tap Safari
3. Tap Block Cookies. This is in the "Privacy & Security" section.
4 Tap Always Block. Safari will no longer save cookies for sites you visit.
Mozilla Firefox:
1. Click the Firefox menu button.
2. Click Options.
3. Click the Privacy tab.
4. Click the Firefox will drop-down menu in the History section.
5. Click Use custom settings for history
6. Click the Accept cookies from sites box. Unchecking this will prevent Firefox from saving cookies.
Microsoft Edge:
1. Click or tap the ... button.
2. Click or tap Settings.
3. Click or tap View advanced settings.
4. Click or tap the Cookies drop-down menu.
5. Click or tap Block all cookies. Edge will no longer save cookies.
Opera:
1. Click on the "Tools" menu.
2. Click Preferences.
3. Change to the Advanced tab, and to the cookie section.
4. Select "Accept cookies only from the site I visit" or "Accept cookies".
5. Ensure "Delete new cookies when exiting Opera" is not ticked.
6. Click OK.
